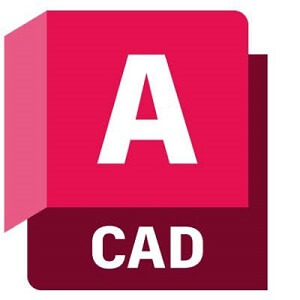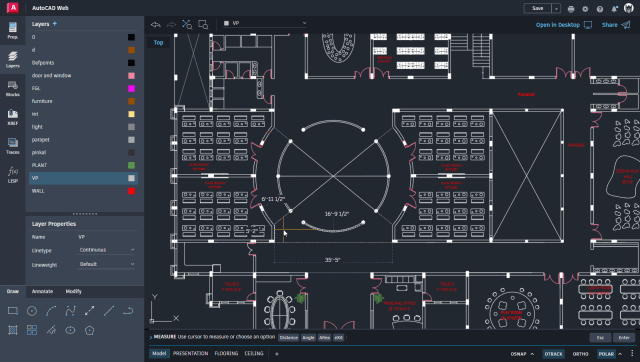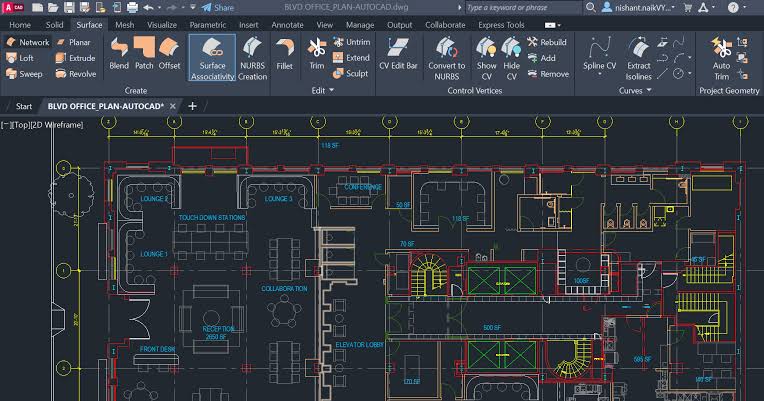Advantages and Disadvantages of AutoCADA popular commercial drafting and computer-aided design (CAD) programme is known as AutoCAD. AutoCAD, created and marketed by Autodesk, was first made available as a desktop application for microcomputers with built-in graphics controllers in December 1982. Before the release of AutoCAD, the majority of commercial CAD software ran on mainframe or minicomputers, with each CAD operator manning a separate graphics terminal. Additionally, there are web and mobile apps for AutoCAD. Architects, project managers, engineers, graphic designers, city planners, and other professionals use AutoCAD in the workplace. In 1994, 750 training facilities around the world supported it. 
Interact, CAD, also known as MicroCAD in early Autodesk documents, was created in 1977 and released in 1979. Michael Riddle, a co-founder of Autodesk (then Marinchip Software Partners), wrote the programme before Autodesk was established. At the 1982 Comdex, Autodesk displayed its initial version, which was then made available in December. CP/M-80 computers could be used with AutoCAD. By March 1986, AutoCAD-the company's flagship product-had overtaken all other CAD applications as the most widely used one globally. The 2022 release was the 12th consecutive year for AutoCAD for Mac and the 36th major release of AutoCAD for Windows. DWG files are AutoCAD's native file format. This and its interchange file format DXF, to a lesser extent, have evolved into de facto standards for CAD data interoperability, even though they are proprietary. This is especially true for the exchange of 2D drawings. For publishing CAD data, AutoCAD now supports the.dwf format created and marketed by Autodesk. AutoCAD and AutoCAD LT support the following languages: English, German, French, Italian, Spanish, Japanese, Korean, Chinese Simplified, Chinese Traditional, Brazilian Portuguese, Russian, Czech, Polish, and Hungarian (also through additional language packs). The degree of localisation varies, ranging from a complete product translation to just the documentation. The software localisation process includes translating the AutoCAD command set. Advantages of AutoCAD
AutoCAD has brought about a lot of changes in the building and manufacturing industries over the past 25 years. Here is a list of AutoCAD's advantages since designing has never been easier or more enjoyable. 1. Drawings become more precise Because AutoCAD allows for fractional design, compositions are extremely accurate in all dimensions. According to your requirements, you can set the precise size and alignment. You can enter the coordinates for the starting point of your drawing if you'd like greater accuracy. Additionally, this software allows you to calculate mass, area, and volume, which aids in creating realistic sketches. Because there are fewer human errors, it is a widely used software. AutoCAD also makes it simple to modify and alter designs. This makes design revision easier and clears the way for perfection. 2. AutoCAD increases output Design modifications can be made quickly and simply with AutoCAD. Additionally, it offers tools that facilitate a quicker and easier drawing creation process. Additionally, it offers editing tools that do away with the requirement for redrawing. This implies that you can modify by simply duplicating a design and then making changes and finishing tasks in a matter of seconds. Errors can be easily corrected because there is an "Undo" button available. All of these features boost outputs, which raises productivity. 3. Higher-quality designs are produced as a result AutoCAD's extensive toolkit can transform creative vision into a flawless drawing. This entails looking at them from various perspectives and changing the colours to achieve the desired effect. In actuality, visualising designs makes it simpler to spot issues. By enabling those in charge to produce better work with greater legibility and fewer mistakes, they can guarantee a smooth production process. 4. 2D/ 3D It has the capability to switch between 2D and 3D. Depending on the version, print documentation can be generated automatically and is frequently based on virtual 3D models. Although 3D modelling is known to be easy to difficult, with the aid of 3d software, it becomes very simple to create and modify. 5. Safe data storage and transfer are possible with AutoCAD AutoCAD has settings for backup, transfer, import, and export. Additionally, as we already mentioned, it is used in many industries for large projects, so there are large files and many people involved. With the aid of this computer-aided design software, a sizable design team can collaborate on the same project at once. For the drawings, a database is made, and any changes are also recorded in it. It safely stores the project, which can then be shared with various teams by simply uploading it to the internet. 6. It makes things simpler to understand Even laypeople can understand projects that have been drawn using AutoCAD. This is because it makes detailed drawings understandable. It allows designers to comprehend configurations and practise product design in a virtual environment. It can even take the place of prototypes, enabling multiple departments to work on developing a product simultaneously. 7. Saves time Making any desired drawing takes a lot of time, but since the invention of AutoCAD, this is no longer necessary. We can make as many copies of the same drawing as we like. The ability to reuse a drawing across multiple drawings also helps to save time. 8. Precision and stimulation Large files can be produced with the same efficiency and accuracy. For drawing accuracy, commands like Grid Snap, Zoom, and attach are used. Additionally, it is used to build simulations and wire-frame models, which allow users to test a model's functionality before investing in a prototype. Disadvantages of AutoCAD
AutoCAD is the most well-known computer-aided design programme, and while it has many benefits, it also has some drawbacks. Compared to modern building information modelling, three dimensional modelling, and illustration software, it falls short. The drawbacks of AutoCAD are as follows: 1. It costs a lot To experiment with concepts and create nearly flawless designs, AutoCAD offers a wide range of tools. But all of these advantages come at a hefty cost. Particularly high is the upfront cost. The software's complexity, which makes it challenging to develop and maintain, is the cause of the high costs. Additionally, there aren't many customers. Additionally, the ongoing licence fees for employees who use AutoCAD at work are typically covered by their employer. Expensive training is the next expense incurred if users are to use the software effectively. For all of these reasons, AutoCAD is a pricey option when it comes to design software. 2. The variety of file formats is constrained by AutoCAD Because it is the industry standard for design, AutoCAD imposes its restrictions. File formats are one of those limitations. This software expects DWG and DXF exports to AutoCAD. It thus limits the number of file formats you choose to import or export. When software developed using other robust tools is exported to AutoCAD, this causes complications. In the process, effects like geometry and colour are frequently lost. 3. It is not allowed to freely edit lines and places AutoCAD uses straight lines, arcs, and curves to create shapes, which in turn helps to create drawings. In AutoCAD, shapes are created using curves, arcs, and straight lines. Therefore, volumetric models cannot be used to produce drawings. Furthermore, there are only a limited number of options for editing, overlapping, and line weights. However, AutoCAD is useless when it comes to editing location and line as easily as with illustration programmes. It does not use volumetric models as in BIM but instead creates drawings solely with lines (BIM). It only employs a few effects when it comes to 3D geometry. 4. The selection of colours is constrained in AutoCAD To reflect reality closely, designs are frequently enhanced to appear more real. However, AutoCAD only allows for 256 different colour combinations, which may make it difficult to produce realistic images. Even though AutoCAD has line and hatch tools for colouring, filling, and texturing any drawing, its limitations in terms of colour choices and the limited number of textures become its drawbacks. 5. It needs a lot of processing power from the computer Be prepared to invest significantly in a powerful machine if you intend to use AutoCAD. This is due to certain specifications your computer must meet to run a particular version of AutoCAD. The central processing unit, graphics card type, and RAM size are all included. This software won't work (completely) unless you buy a high-quality computer. The cost may, unfortunately, increase, forcing you to find other options or beginning of saving money. 6. Non-Parametric To create 3D models, several tools are available, and to edit them, several steps must be taken, which takes a lot of time. In the case of building information modelling, however, the models are automatically edited (BIM).
Next TopicAdvantages & Disadvantages of Big Data
|
 For Videos Join Our Youtube Channel: Join Now
For Videos Join Our Youtube Channel: Join Now
Feedback
- Send your Feedback to [email protected]
Help Others, Please Share









