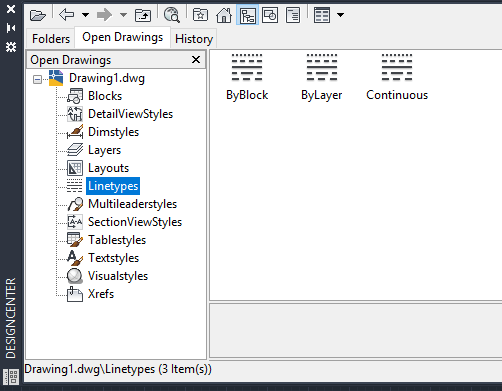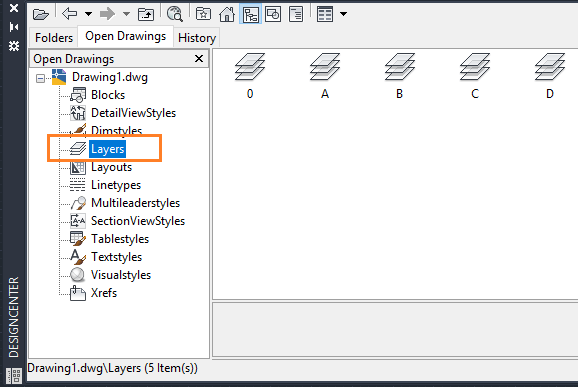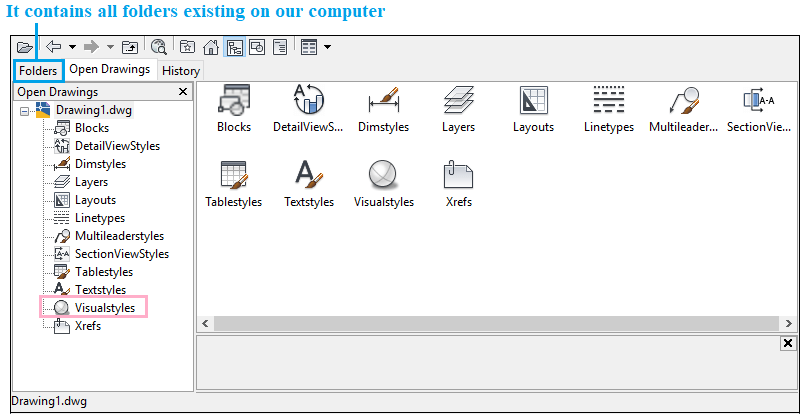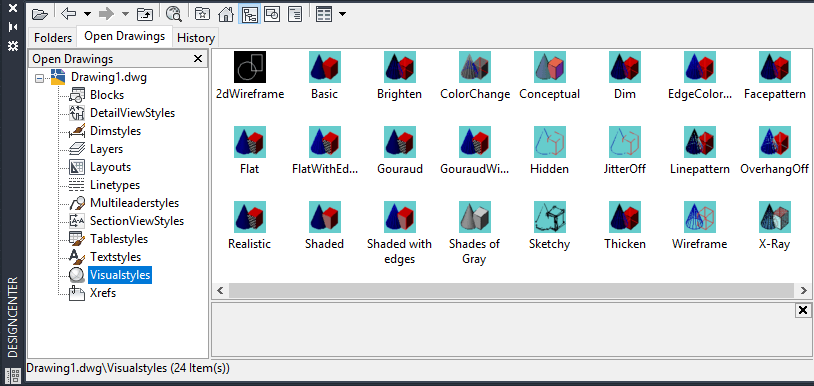Design CenterThe Design Center in AutoCAD provides access to other drawings, hatches, blocks, etc. in our drawing area. The Design Center allows to access the features, which are listed below:
Let's understand with an example. Example 1: To access the Visual Styles. The steps are listed below:
LineTypesTo select the LineTypes, click on the Linetype option, as shown below: 
LayersThe Layer option in the Design Center displays different existing layers on the current drawing. It is shown in the below image: 
Next TopicAutoCAD Ortho and Polar mode
|
 For Videos Join Our Youtube Channel: Join Now
For Videos Join Our Youtube Channel: Join Now
Feedback
- Send your Feedback to [email protected]
Help Others, Please Share












