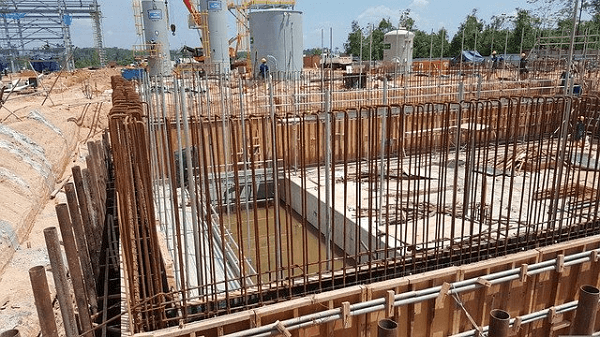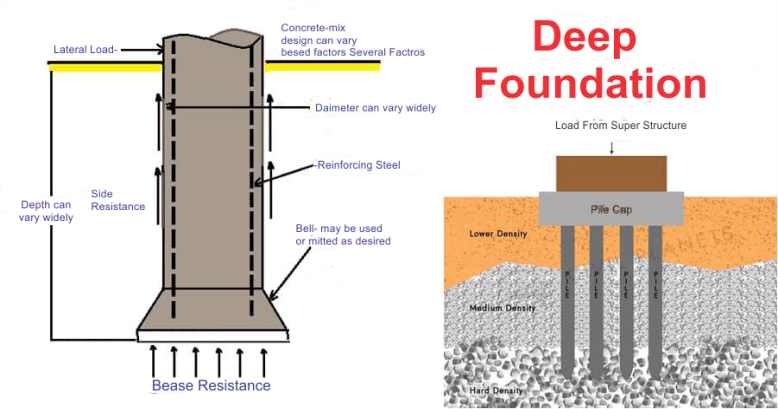Foundation DefinitionA foundation is an engineering term for the part of a structure that connects it to the soil and transmits loads from the building to the earth first. In general, foundations are categorized as shallow or deep. Geotechnical engineering principles such as soil mechanics & rock mechanics are used in foundation engineering to create the foundation components of buildings. The purpose of foundations is to ensure the stability of the building above ground:

Conditions for a Solid FoundationA well-performing foundation should meet the following fundamental specifications in both design and construction:
Historical Types
Buildings and other structures have long been constructed from wood that has come into contact with the soil. The foundation of a post in the ground structure may not exist. Even under stone or brick walls, the soft or moist ground was supported by timber pilings. Grillage is the crosshatching of timbers and steel beams in concrete used in naval and bridge construction.
The padstone, a single stone that distributes the weight on the ground and lifts the wood off the ground, is the simplest foundation. Padstones of a particular kind are called staddle stones.
Several regions of the globe often use dry stone or stones set in mortar to construct their foundations. After construction, mortar may have been used to dry-laid stone foundations. Occasionally quarry stones are hewn into the visible top course of stone. Stones may be included in a gabion in addition to mortar. One disadvantage is that, owing to corrosion, the gabion could endure much less time if mortar were used in place of conventional steel rebars. Utilizing weathering steel rebars might mitigate this drawback.
A shallow trench filled with stones or debris is a rubble trench foundation. These foundations extend below the frost line & help with groundwater drainage by including a drain pipe. They function effectively in soils having a holding capacity of more than 10 tonnes per square meter. Modern Types1.Shallow Foundation

2. Deep FoundationsUsed to move the weight of a building from the topsoil's higher, weak layer to the subsoil's lower, stronger layer. Deep footings come in various forms, such as impact-driven piles, drilled shafts, submersibles, screw piles, geo-piers, and earth-stabilized columns (further clarity required). Different engineers have different naming practices for various footing kinds. Before the development of steel, reinforced concrete, & pre-tensioned concrete, piles were made of wood. 3. Monopile FoundationA deep foundation in which the entire weight of a substantial above-ground structure is supported by a single, often large-diameter structural piece implanted in the soil. In recent years, fixed-bottom offshore turbine farms have been economically built in shallow water subsea areas using a lot of monopile foundations. For instance, a single wind farm with more than 100 turbines off the coast of England went on the internet in 2008; each was positioned on a 4.74-meter-diameter monopile foundation in ocean depths as deep as 16 meters. DesignWhile an architect may construct the footing structurally, a geotechnical engineer constructs foundations to have an appropriate load capacity depending on the rock or topsoil supporting the foundation. Settlement & bearing capacity is the main design considerations. Total settlement & differential settlement are often taken into account while settling. Differential settlement is the settling of a foundation in different ways. A geotechnical engineer builds foundations to have a suitable load capacity depending on the kind of rock or dirt supporting the foundation. In contrast, an architect may build the footing itself structurally. ConclusionA Foundation is a building's supporting component that disperses the overall weight from the slabs, beams, columns, walls, etc. The foundation's primary goals are to stabilize the whole building and transmit the entire weight from the structure to the earth safely and efficiently.
Next TopicGrafting Definition
|
 For Videos Join Our Youtube Channel: Join Now
For Videos Join Our Youtube Channel: Join Now
Feedback
- Send your Feedback to [email protected]
Help Others, Please Share










