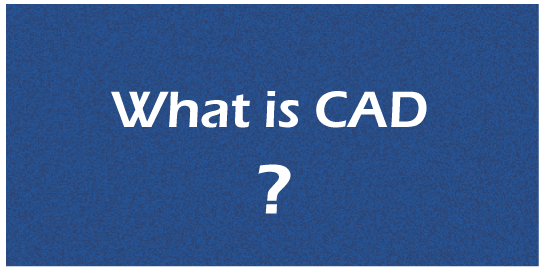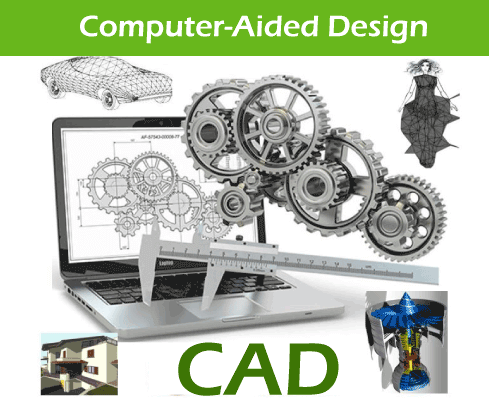What is CAD (computer-aided design)?A computer programme called computer-aided design (CAD) helps in the development and modification of designs. Various kinds of engineers and designers regularly utilize CAD. Computer-aided design is capable of two-dimensional (2-D) drawings and three-dimensional (3-D) designs. Both can be produced using CAD software. 
All materials that have to go through the production process are designed by CAD. This design might be for construction materials, hardware for computer components, or something else. By using this programme, designers may work more productively and create better designs. When we use CAD software for the design of an electronic component, then it is termed electronic design automation (EDA). In the same way, when we use CAD in Mechanical design, then it is termed Mechanical design automation (MDA), which involves the process of producing a technical drawing by the use of a computer application, and is referred to in the field of mechanical design. The automotive, shipbuilding, and aerospace sectors, as well as the fields of industrial and architectural design, prosthetics, and many more, all make massive use of CAD. Digital content creation, commonly known as DCC, is a term used to describe the production of computer animation for special effects in films, advertisements, and technical manuals. Ivan Sutherland, a computer scientist, developed the first computer graphic software called "SketchPad" in 1962. This programme allowed users to write or draw basic shapes directly on a screen using a special pencil. This served as the foundation for all future CAD software. Initially, CAD was used for research. CAD began to find usage in other industries in the 1980s as major automobile and aerospace corporations began creating their own software in the 1970s. It wasn't until the 1990s that applications in several professional fields could be employed, thanks to innovations like "CATIA" and "AutoCAD". Types of CAD Software3D wireframe: In 3-D computer graphics, the method of visually presenting a three-dimensional or real-world item is known as wireframe modelling. It is a conceptual, line-and-curve-based border or skeleton representation of a three-dimensional real-world object. This kind of design can take a long time since each element of a wireframe model has to be designed and placed separately. When we compare a 3-D drawing model to its reference, then wireframe modelling becomes important. It helps the developers to coordinate the vertex points with the appropriate reference and view the reference through the model. Concept presentation is quick and simple with wireframe modelling. It can take a lot of time to create a completely detailed, accurately mapped prototype for an idea, and if it does not meet the project's ambition, then all that time and work is lost. By using wireframe modelling, it is possible to shorten the complex work and give a very simple model that is simple to make and easy for others to understand. The technology used in CADInitially, computer languages like Fortran and ALGOL were used to create software for CAD systems, but with the development of object-oriented programming techniques, this has completely changed. Today object-oriented programming language is also used to create CAD software. All the major operating systems today-Windows, Linux, UNIX, and Mac OS X-have CAD systems available; some programs support several operating systems. The majority of CAD software does not yet require any specialized hardware. Who uses CAD?
A wide number of businesses use computer-aided design. A large number of projects in the field of architecture, arts, and engineering strongly use CAD software. Reasons for the use of CAD software depend on sector and work requirements. Several professionals that utilize CAD software tools are:
CAD benefitsThe usage of CAD software tools may provide engineers and designers with a number of advantages compared to conventional technical drawing, manual drafting and including the followings:
Various CAD software/toolsDesigners and developers can use a large number of CAD software tools. Some CAD tools, like those which are used for industrial design or architecture, are made to fit that particular use cases and solutions. Various industries and project types can be supported by the usage of many CAD software products. Some of the most popular CAD tools are:
Use of CADSome uses of CAD software are as follows: Building furniture: Even if your house is perfect, consider what you would do if you think that a product should be made exactly the way you want it. By utilizing CAD software on your computer instead of paper and a pencil, you may create a design before it is manufactured by yourself. In Architecture
Outdoor design: Not always interior spaces should be planned in advance. But Layout your garden, yard, or other outside areas with the use of CAD software is sometimes also important. Generally used CAD softwareAutoCADOver the past few decades, one of the earliest fundamental tools for computer-aided design has developed. Its name is AutoCAD. Since its introduction in 1982, businesses of all sizes have used AutoCAD and its features in their daily operations. The easiness of use of AutoCAD has been one of its main selling points. AutoCAD is usually simple to integrate into conventional bare-metal settings. AutoCAD is widely mentioned by teachers and students as being simple to learn and a desirable skill for persons in a wide range of industrial professions and roles. But the price of AutoCAD is one of the things that makes people search for alternatives. For users who value their money, several solutions like "TinkerCAD" and "FreeCAD" offer some flexibility, but in general, customers are careful about spending too much on vendor licence. However, small company's customers perhaps find it difficult to afford AutoCAD's fees. But experts also point out that, on average, a business saves much more money using AutoCAD technology than they do with the license earlier. |
 For Videos Join Our Youtube Channel: Join Now
For Videos Join Our Youtube Channel: Join Now
Feedback
- Send your Feedback to [email protected]
Help Others, Please Share










